This project is part of the works that commenced on Westport House earlier in 2021. It is phase one of a restoration project that is expected to be completed in Autumn 2021. The restoration project is estimated to cost in the region of €5 million and will see much needed conservation work carried out to the Georgian-era home to help prepare it for the larger €75m development project announced earlier this summer.
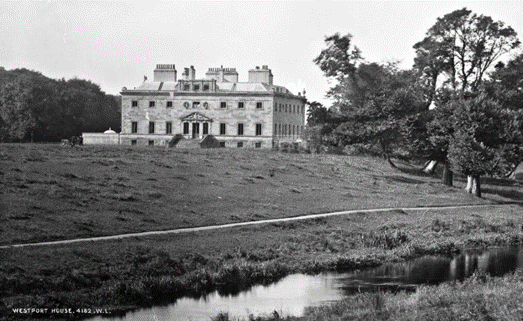
Approaching the East front of Westport House is a spectacular sight. The beautiful design of the German architect Richard Cassels (Castles) is resplendent in its simplicity. The architecture was to enhance the beautiful scenery around the House and not to take away from it. The House capitalises the panoramic views which overlook the landscaped grounds. The heart of the front elevation focuses on a robust 10-foot-tall doorway which is crowned by the coronet coat of arms of the Marquess of Sligo which was created in 1800 for John Denis Browne upon his signing of the Act of Union.
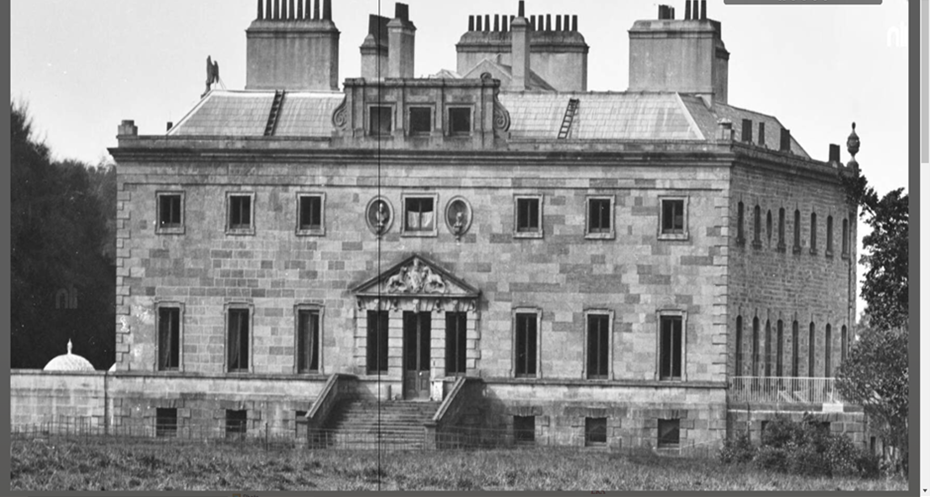
The front elevation of the House was the first phase of the Manor to be constructed from limestone taken from the quarry on the Estate. Leading up to the Ground floor of Westport House are 18 limestone steps which many a visitor has ascended to reach the magnificent Main Hall inside the front doors. These steps have been part of the extensive restoration that is currently taking place. Over the last 300 years the steps had become uneven and had started to subside which resulted in the steps having dissimilar symmetry.
In May of this year, the two side walls of the steps were taken down to their foundations and the bottom four steps were removed in order to align the steps the correctly. This process involved deconstructing both side wall and reinforcing the bases. There were stainless steel pins inserted into the mould sections at the bases. This helped to fill in the void of the moulded stones at the bottom of the two sides. When the side walls were fully reinforced, the stone above was then reinstated. Once the bottom four steps were removed, there was a lean mix base installed to support the previous sunken steps. All of the joints were raked out of mortar and were repointed with lime mortar. The steps were then washed and cleaned down to a beautiful vibrant finish.
The steps have now been restored to their former glory, ready to greet our visitors one again!
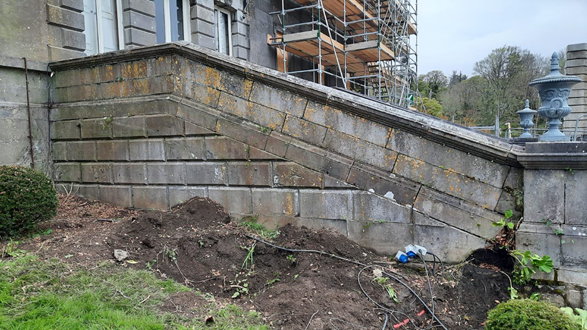
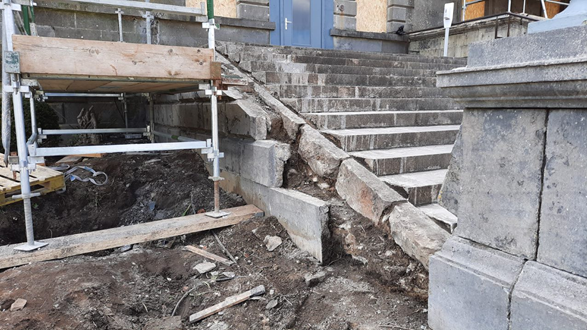
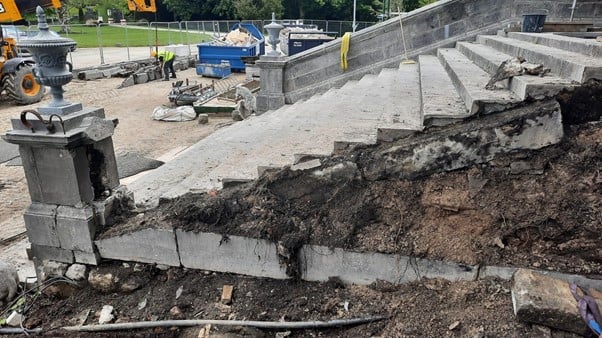
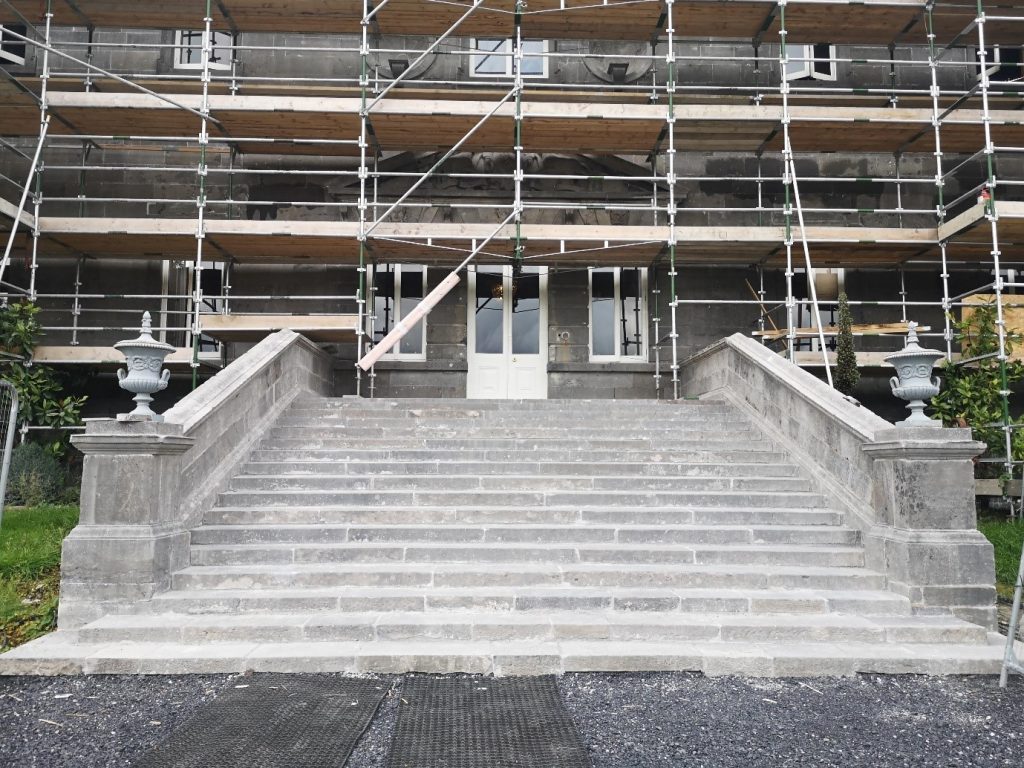
Restoration Tours
If you have been enjoying our Restoration Blogs, we wanted you to know that we now offer Restoration Tours of Westport House daily. You will will need to pre-book as there will be limited numbers and intimate group sizes of no more than 15 people. Visitors will be met at the Construction Site Gate at the Old Bridge by the house at the tour start time. The guided element of the tour will take place outdoors where a guide will outline the core body of works taking place to protect the exterior of the house. You will then be invited in to the house to visit the main floor of the house and see the interior works. You can expect to learn more of what you’ve been reading in these blogs on the tour and in fact, Kathryn will be hosting many of the tours. The entirety of the tour will take place on the ground – I’m afraid that we will not be able to take you up on the scaffolding for obvious health and safety reasons. After the tour, you will be escorted back to the bridge gate to exit. Closed toe shoes are required and high vis vests and hard hats will be supplied for your use during the tour. Duration will be 60 minutes and the cost will be €13.50 per person. All tours must be pre-booked online at shop.westporthouse.ie. We hope to see you here soon.
Plus with Glamping Village, Interactive Gaming Zone, Pizzeria and much more, Westport House is so much more than just a historic house.
