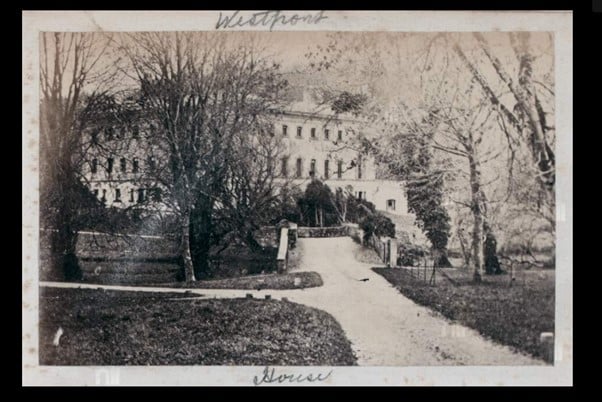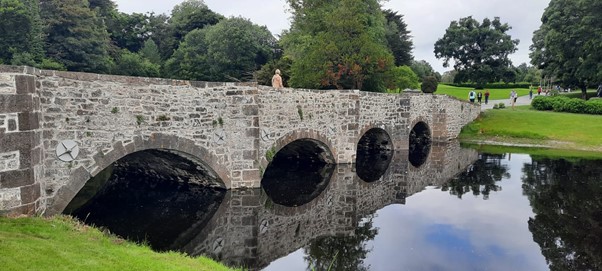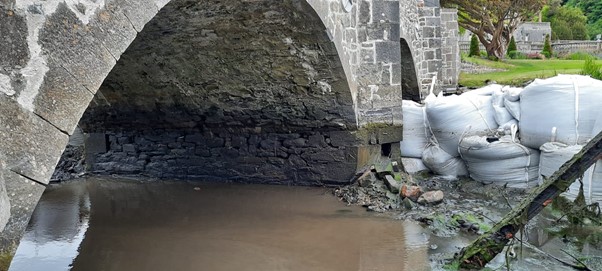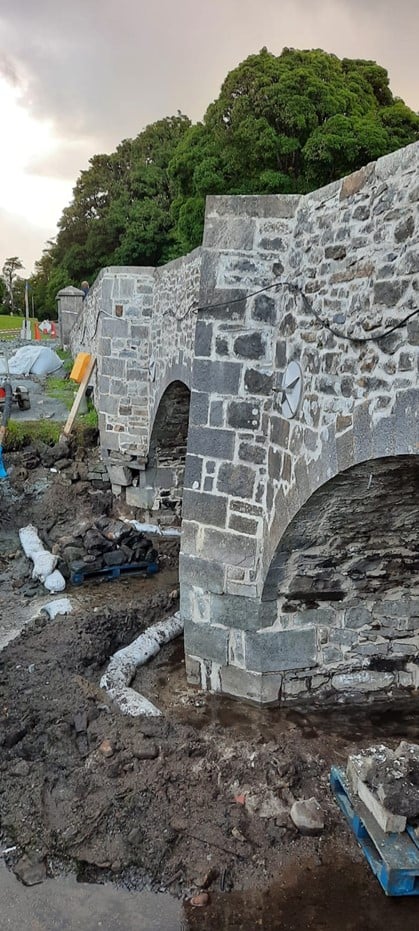The Restoration of the Old House Bridge to Westport House
This project is part of the works that commenced on Westport House in 2019.

Westport House was built in 1730 by the Browne family – the first phase of the House was designed by Richard Cassels (Castles), a German architect who also designed Russborough House, Strokestown House, Carton House, Powerscourt and Leinster House, amongst many more. As part of his plan, he also designed the limestone bridge that connects the House to the other side of the Carrowbeg river that flows through the town of Westport and into the Demesne.
Richard Pococke (1704-65), the Bishop of Ossory and Meath is better known for his travelling and travel writing. He kept descriptive diaries of his travels including his time at Westport House in 1752. According to Pococke:
“Mr. Brown’s house is very pleasantly situated on the south side of the rivlet over which he has built two handsome bridges, and has form’d Cascades in the river which are seen from the front of the house; which is built of Hewen stone, a course marble they have here: It is much like Bedford house in Bloomsbury Square, except that it has a pavilion in the middle over the Attick story in which there is a large convenient Bed chamber for the young people, of the size of the hall, the design is with nine windows on a floor and for five rooms; one of which a back wing is not built: It is an exceeding good house and well finished, the design and execution of Mr. Castel’s: Mr. Brown designs to remove the village and make it a Park improvement all round; there are fine low hills every way which are planted and improved, and the trees grow exceedingly well: the tide comes just up to the house; and the Cascades are fine Salmon leaps. In the house are handsome chimney pieces of the Castlebar marble, which are a good black without any white in them like the Touchstone, which the Italians call Paragone and value very much”.
Pococke’s wonderful description of the Cassels design also mention the cascades and salmon leaps that were part of the waterways through Westport House Demesne. Cassels was passionate about Hydrology, the flow of water and how it shifts so he designed the Weir and the two beautiful cascades on the Carrowbeg river. The cascades look like they were a part of the natural design of the river, whereas in fact they were designed by Richard Cassels. As was the fashion of the time and in keeping with the ethos of Capability Brown (the famous English landscape architect contemporary with Cassels), any added feature to the gardens or waterways were to look as natural as possible.
The bridge, that is so iconic to the pathway up to the House, was built in 1734 – it is a four arch road bridge made from limestone taken from the quarry in the Demesne which is the same stone used in the building of Westport House.
As the bridge is almost 300 years old, time had start to take its toll on the structure crossing over to the House. The bridge was in quite a precarious state and the works were deemed urgent. It was structurally failing as the spandrel walls, which are the side walls, were coming away from the arches which hold up the bridge.

The arches needed to be repointed with lime plaster as this was having a detrimental impact on the structure of the bridge. A number of the arches also had horizontal cracking which needed to be addressed.
We began restoration of the bridge in 2020, it was completed in two phases over 12 months, all project managed by Michael King, our Estate manager.
Initially, we did a structural survey of all three bridges, House, Quay and Hotel bridges as they are major arteries into and out of the Estate, and after reviewing all three, it was decided to repair the House and Hotel bridges, leaving out the Quay bridge to a later phase of works. The Hotel and Quay bridges were built around 1838 which means the House bridge was built a century before them.
We started on the House bridge with the drying of each arch individually, and doing an assessment of the bridge below water works and the necessary repairs to be performed below water.

One of the many elements of the works was the addition of a tie bar through the bridge arches across the width of the bridge. This was finished with a pattress plate (a rather large screw with washers at each end) which holds the spandrel walls and the arches together and reinforces the structure.
We removed the cement pointing from a large portion of the spandrel walls replacing it with lime mortar– we sent away for a chemical analysis of the original mortar so that it would be historically correct and as near to the original as possible.
The works are almost completed with just a small amount of repointing to be done. The restoration of the bridge was an incredibly important and necessary piece of work which strengthens the integrity of the historical structure and keep it standing for generations to come.
Thanks to Michael King for his invaluable information and photos. Pococke excerpt taken from https://celt.ucc.ie//published/E750002-001/index.html
Restoration Tours
If you have been enjoying Kathryn’s Restoration Blogs, we wanted you to know that we now offer Restoration Tours of Westport House daily. You will will need to pre-book as there will be limited numbers and intimate group sizes of no more than 15 people. Visitors will be met at the Construction Site Gate at the Old Bridge by the house at the tour start time. The guided element of the tour will take place outdoors where a guide will outline the core body of works taking place to protect the exterior of the house. You will then be invited in to the house to visit the main floor of the house and see the interior works. You can expect to learn more of what you’ve been reading in these blogs on the tour and in fact, Kathryn will be hosting many of the tours. The entirety of the tour will take place on the ground – I’m afraid that we will not be able to take you up on the scaffolding for obvious health and safety reasons. After the tour, you will be escorted back to the bridge gate to exit. Closed toe shoes are required and high vis vests and hard hats will be supplied for your use during the tour. Duration will be 60 minutes and the cost will be €13.50 per person. All tours must be pre-booked online at shop.westporthouse.ie. We hope to see you here soon.
Plus with Glamping Village, Interactive Gaming Zone, Pizzeria and much more, Westport House is so much more than just a historic house.

