Reinstating the Terraces at Westport House
This project is part of the works that commenced on Westport House in 2021. It is phase one of a restoration project that is expected to be completed in Spring 2022. The restoration project is estimated to cost in the region of €5 million and will see much needed conservation work carried out to the Georgian-era home to help prepare it for the larger €75m development project announced in June 2021.
There are two reasons behind the restoration project at Westport House:
- water ingress into the House
- health and safety – the work that is to be carried out on the terraces fall under the second category.
The restoration project includes work on the roof, chimneys, the render and the windows which are being executed so carefully that Westport House will not look very different when the works are completed – the goal of a true conservation project. However, they will have a hugely positive impact on the building, guaranteeing its survival for many more generations. It is very important that the House and Terraces retain their authenticity and integrity. The original plans and blueprints have been poured over and studied so that the end result will be a return to the original Terrace design from 1914/15.
A snapshot of the ‘before and after’ of the construction of the Terraces at Westport House
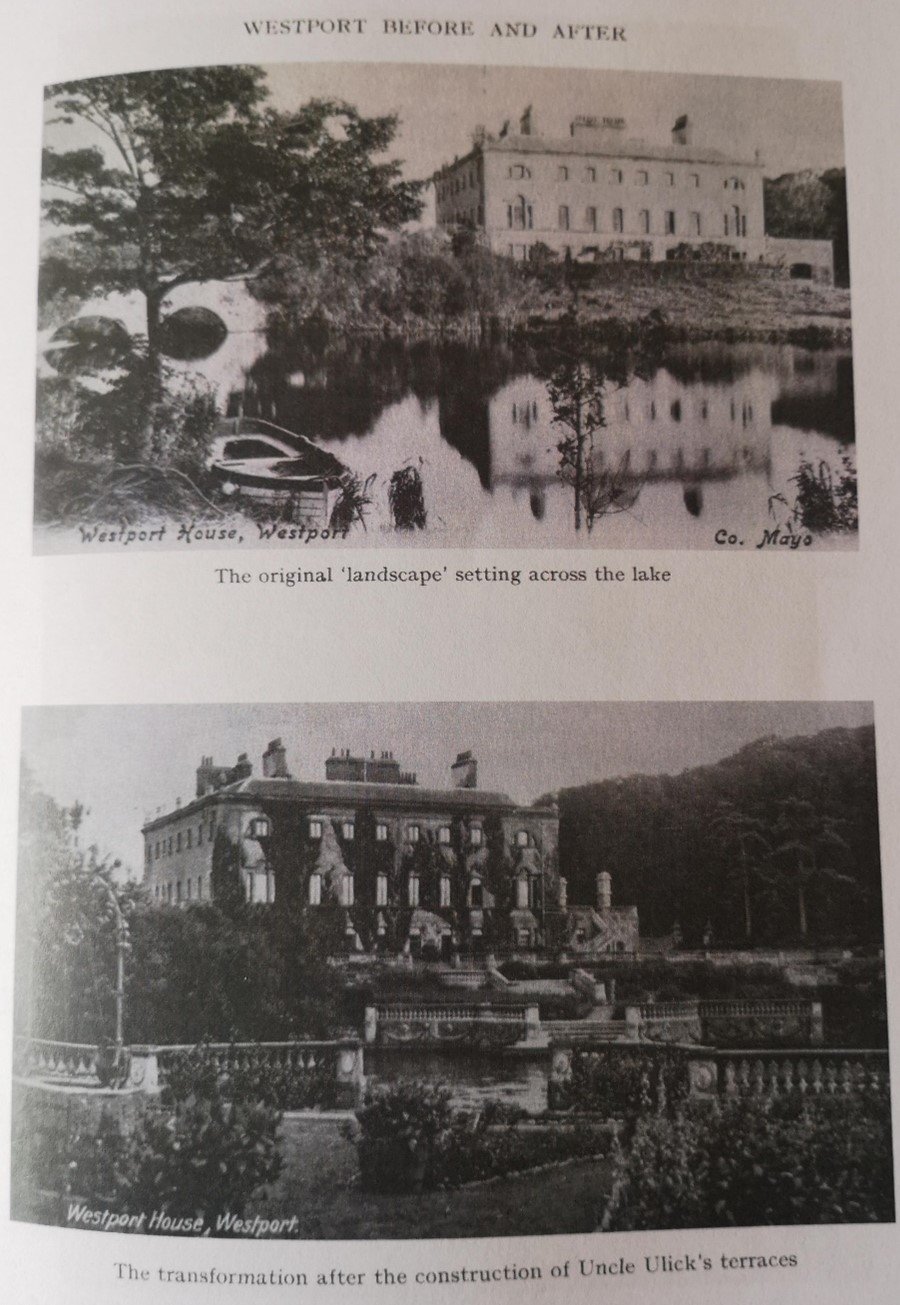
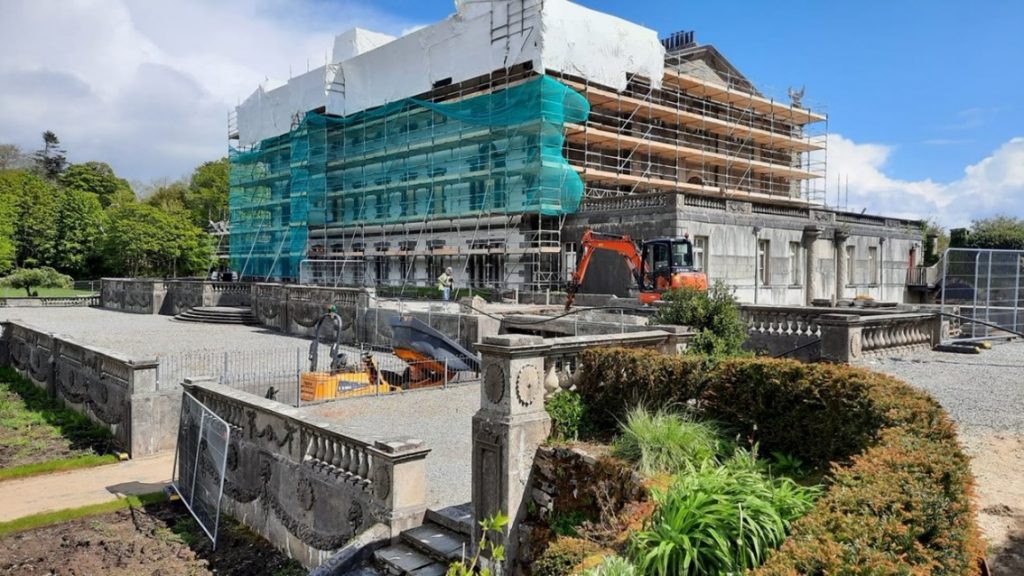
Over the last number of years, the terraces have shown signs of subsidence and will need serious repair and refurbishment to return them to their former glory. The steps had become uneven, the balustrades had become unsafe and some of them had collapsed entirely. The whole area has been under serious scrutiny by our Estate & Construction Manager, Michael King, and the conservation architects which will ensure that the terraces receive the attention that they desperately need.
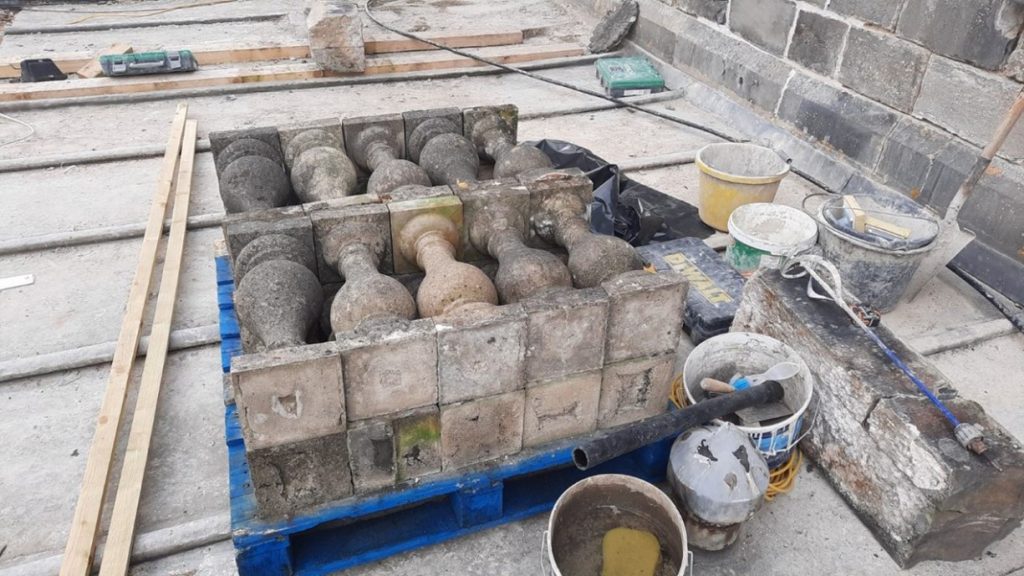
The terraces have been very popular in recent years, with couples opting to have their marriage ceremonies on the 100-year-old steps. Their oval shape – with the lake, gardens and woodland to the West, give a charming setting for the guests as the couple declare their wedding vows to each other.
On the terraces, you’ll find the summer pavilion which for the last couple of years has been blocked off to the public as it had become structurally unsound. Held together by “God’s Glue” as Michael poetically puts it. As part of the preparation for the works to reinstate the terraces, all of the beautiful flowers and shrubs were removed from the west garden (and temporarily relocated to the Walled Garden) so that they would not be damaged in the interim. They will be returned to the west garden when the construction work is complete. The restoration project of the terraces will mean all of the structure will be taken apart, and reinstated, keeping to its original design.
The History of the Terraces
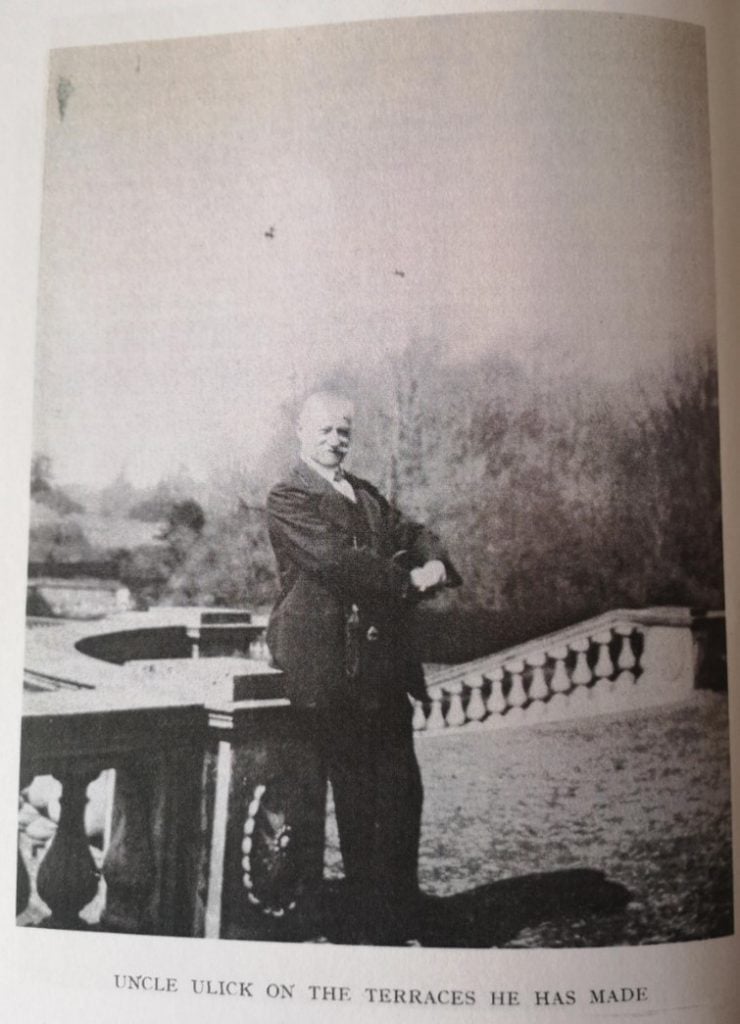
The terraces were a project undertaken gleefully by the 6th Marquess George Ulick Browne in 1914/15. The description of the impressive walkways is portrayed eloquently by his nephew Jasper More – taken from his book “A tale of Two Houses” (1978) – ‘The Terraces were a major scheme of architectural gardening designed to link the lakeside with the western façade of the House. Instead of the sloping grass there was now to be outside the west front a great terrace level, more than the whole width of the House, protected by an ornamental concrete balustrade and leading by flights of stone steps to a second level similarly designed… the angle turned with a third terrace where a formal garden came in to lighten the scheme. At the lakeside was created a boat by ornamental concrete walls along the lakeside down along the formal garden and upstream to the ancient bridge’.
The Terraces were designed by the architect William Henry Romaine-Walker as a water garden or pleasure ground to the Westport House Estate in 1914/15.
Jasper More’s description continues to tell us ‘The whole of the lakeside flanking architecture, complete with boat haven, was accordingly reproduced across the water… a rose garden and fountain filled the space behind the further haven and beyond them, replacing the grass which formerly sloped down to the far side of the lake, came my Aunt’s (6th Marchioness Agatha Stewart) masterpiece, a wide central path flanked by two huge herbaceous borders running up to the summer house at the top of the vista’.
Either side of the terraces, there was a wooden staircase coming down from the north and south wings of the House- unfortunately, they are no longer extant – and the family would walk down these stairs to the terraces and go towards the boat haven and row the little moored boat that would have been waiting for them across the lake to the other side where they would amble along the ladies walk across the estate – we think there may have been a matching summer pavilion at the end of the ladies walk as mentioned in Jasper More’s excerpt above.
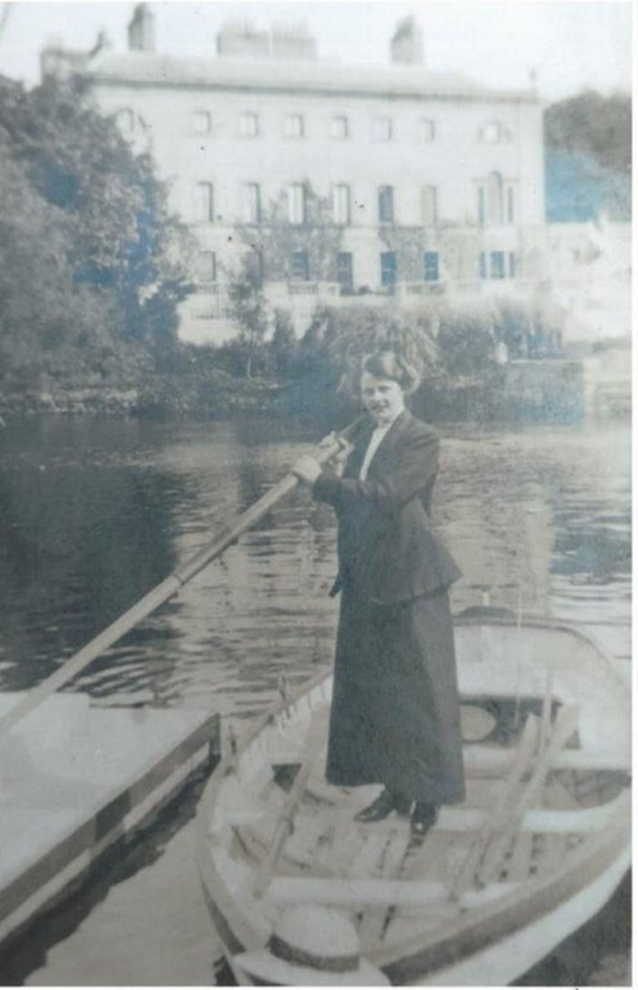
Copy with thanks to Kathryn Connolly, Supervisor at Westport House. Additional photo credited to Jasper More’s book “A Tale of Two Houses (1978), Westport House, Kathryn Connolly & Michael King. Excerpts taken from Jasper More’s book “A Tale of Two Houses” (1978).
Restoration Tours
If you have been enjoying Kathryn’s Restoration Blogs, we wanted you to know that we now offer Restoration Tours of Westport House daily. You will will need to pre-book as there will be limited numbers and intimate group sizes of no more than 15 people. Visitors will be met at the Construction Site Gate at the Old Bridge by the house at the tour start time. The guided element of the tour will take place outdoors where a guide will outline the core body of works taking place to protect the exterior of the house. You will then be invited in to the house to visit the main floor of the house and see the interior works. You can expect to learn more of what you’ve been reading in these blogs on the tour and in fact, Kathryn will be hosting many of the tours. The entirety of the tour will take place on the ground – I’m afraid that we will not be able to take you up on the scaffolding for obvious health and safety reasons. After the tour, you will be escorted back to the bridge gate to exit. Closed toe shoes are required and high vis vests and hard hats will be supplied for your use during the tour. Duration will be 60 minutes and the cost will be €13.50 per person. All tours must be pre-booked online at shop.westporthouse.ie. We hope to see you here soon.
AND, there’s more to this historic home than meets the eye. Did you know we have a premier Caravan Park & Campsite as well as a gourmet toastie shack?
