This project is part of the works that commenced on Westport House earlier in 2021. It is phase one of a restoration project that is expected to be completed in Autumn 2021. The restoration project is estimated to cost in the region of €5 million and will see much needed conservation work carried out to the Georgian-era home to help prepare it for the larger €75m development project announced earlier this month.
With the ongoing works on the roof and windows on the House, an impressive amount of scaffolding has been put in place in the interim of the construction all around the exterior.I have been given the opportunity to go right up to the very top of the roof of Westport House and I have to say it has been an absolute privilege to do so. What an amazing view of the whole estate and even further.
As I, excitedly, made my way up the scaffolding, I could admire this incredible building up close and personal. To say it took my breath away is an understatement – to be able to touch the decorative mouldings around the windows, to get up examine the three Satyr heads over the doorway and to touch the stone that was brought to the House from the Quarry here on the estate almost 300 years ago made my heart soar. I have been in every corner of the interior of the House but the roof was the last to be explored. In full PPE and safety gear and escorted by our Estate & Construction Manager, Michael King, I climbed right up to the very top and I have to say Westport House never fails to surprise and delight me.
Looking down onto the roof, it is a myriad of dips and hollows covering up the inner workings of the House – up here we can see the rose-coloured glass ceiling over the Marble staircase which cascades a pink hue when you enter the Main Hall into the House and see the magnificent Angel of Welcome.
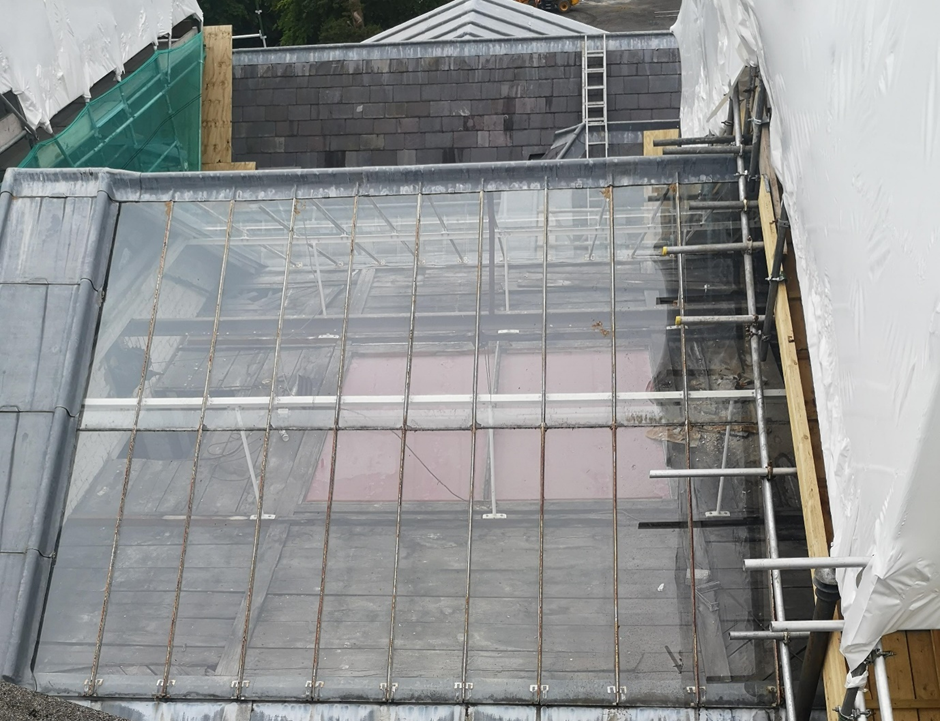
Passing the urns and the eagles that proudly stand on the four corners of the House – the mind boggles at the skill of each of the stone structures and the incredible tenacity of the workmen that hoisted the eagles, which emblazon the family crest, up onto the roof back in the early 1800s. It must have taken a huge amount of skill and labour to achieve this. According to the Westport House papers in the National Library of Ireland, regarding “a pair of eagle statues made of Portland cement and granite for the roof of Westport House, replacing those blown down in 1870 and 1881 [original eagles erected in 1806]”, these particular eagles were raised up onto the roof in 1901. It was a wonderful experience to see them up close and admire the talented workmanship.
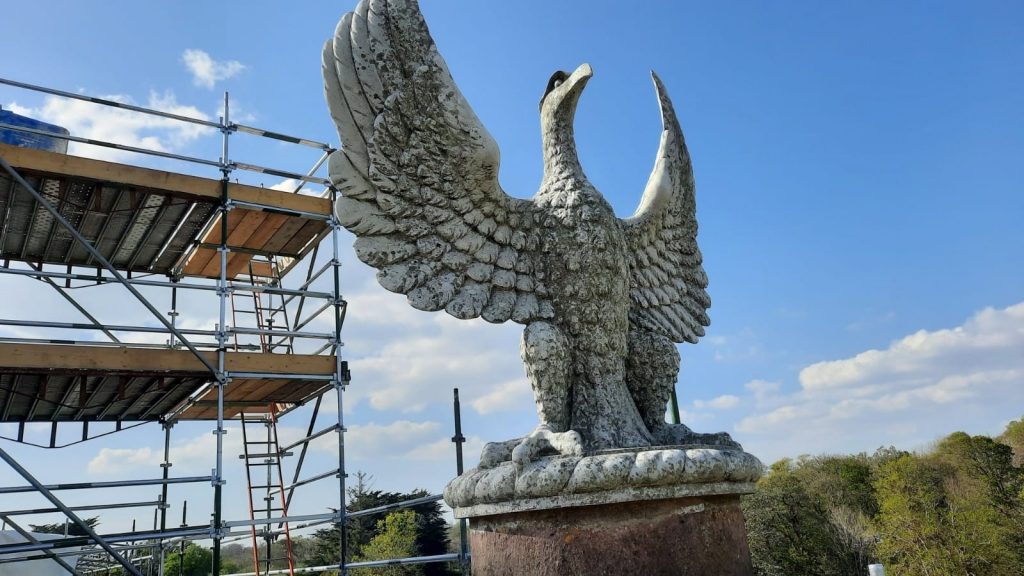
From the very top of the scaffolding, you can see a 360° view of the town, the Quays and the outer estate, it really is spectacular. The Quays is a quaint and lovely part of the town, established as a port – the Brownes of Westport House developed the Quays as part of their extension and expansion of the first build of the House in the 1770s. It was an integral part of their exporting and importing of goods and they also had a linen mill amongst other industries at the Quays. The James Arthur O’Connor painting of the Quays hanging on our Sicilian Marble Staircase in Westport House is dated 1818 and shows the hustle and bustle of the busy port.
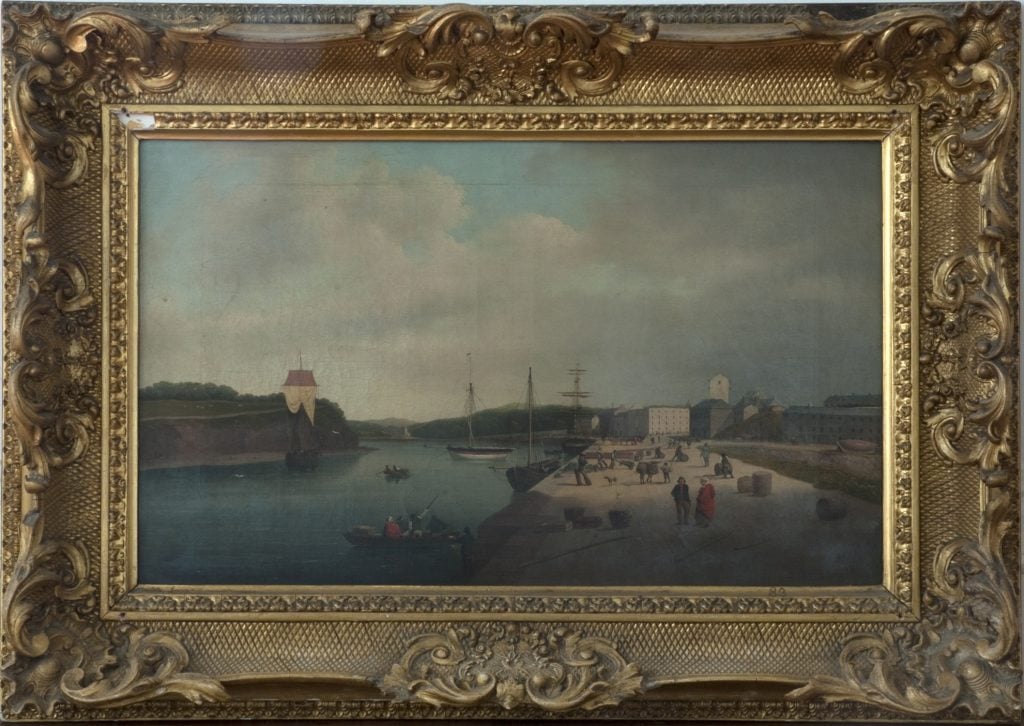
There is a bird’s eye view of the Pirate Adventure Park which is a hive of activity since reopening in June, families from all over the country are visiting the Park and are having a great time.
The bronze Grace O’Malley statue that stands proudly on the walkway up towards the House is a great tribute to one of our leading female figures on the Estate. There are two statues – the second one is inside the House and is made from alabaster. Westport House is built on the ruins of an O’Malley tower house and the Browne family are direct descendants of the enthralling Pirate Queen. The statues are the work of acclaimed sculptor Michael Cooper who is also a brother of Jennifer Altamont, the 11th Marchioness of Sligo.
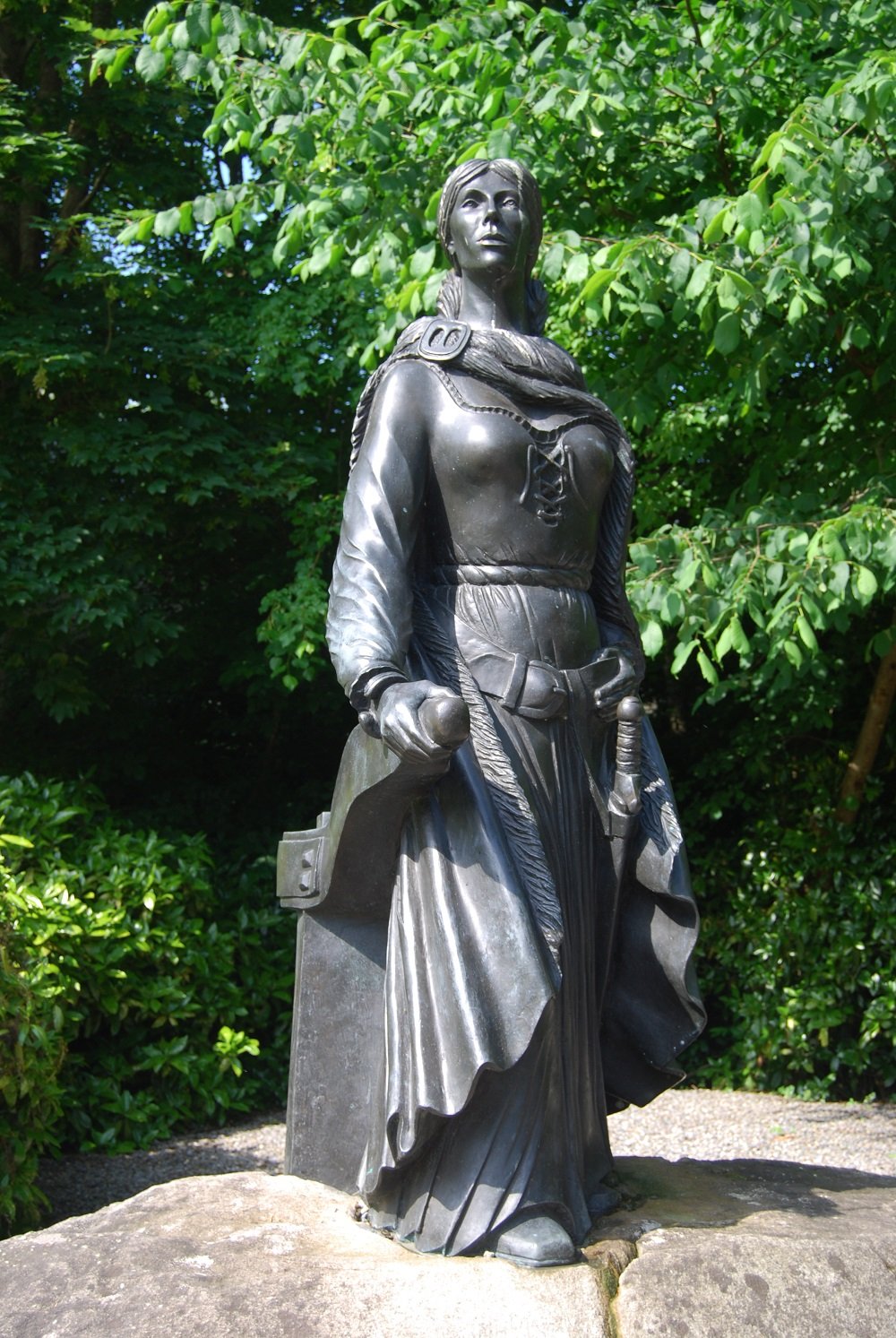
There is a wonderful view of the tree tops of our 6-acre walled garden which was the main source of food for the House from the 18th century right up to the mid-20th century. The walled garden still has the remnants of the Orangery, mushroom houses, hot houses and of course, in latter years, it was the site of Westport House Zoo which opened in 1973 until 1988. Our future plans involve developing the Walled Garden and opening it up to the public.
The Carrowbeg river that once meandered through the town and the estate was straightened to come into the estate of Westport House when the Brownes developed the town in 1767. Richard Cassels added the bridge over the Carrowbeg river which is contemporary with the building of the House and the bridge is dated 1734 as are the beautiful cascades along by the river near the ruins of the old church.
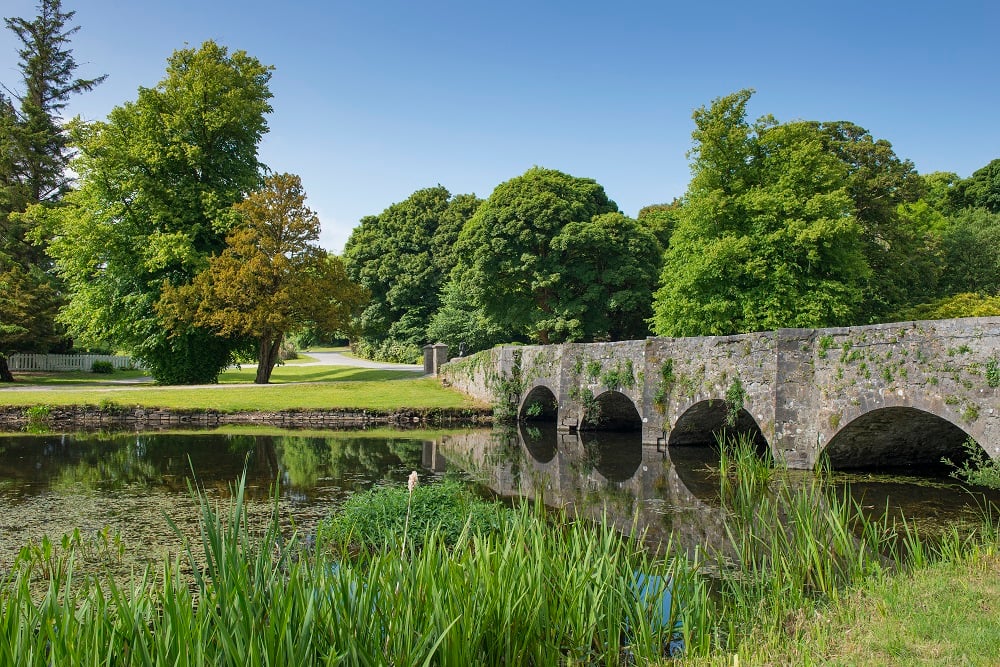
The old church built on the estate is in the 1761 George Moore paintings of Westport House – the first ever known paintings of the east and west views of the House. It was the first Protestant church in the town but was closed in 1872 and in ruins by 1897. The Holy Trinity church was built as a bigger and is more central to the town. The church on the Estate was partially demolished in the 1940s but it is still an incredible building – many of the Browne family are interred in the graveyard beside it.
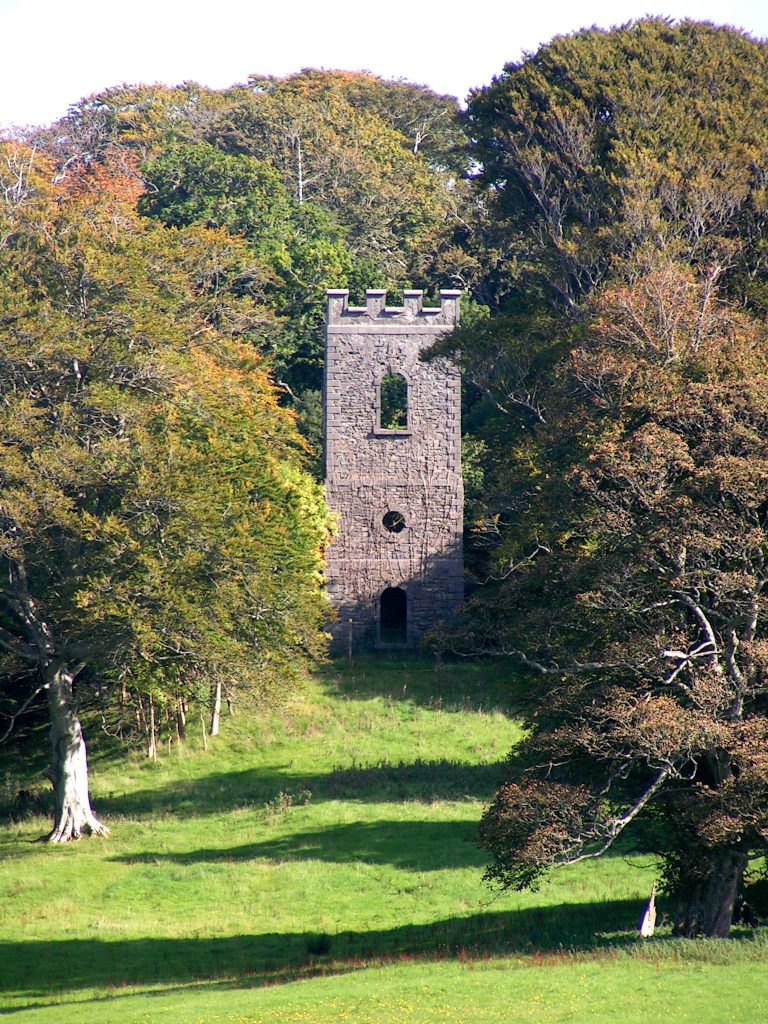
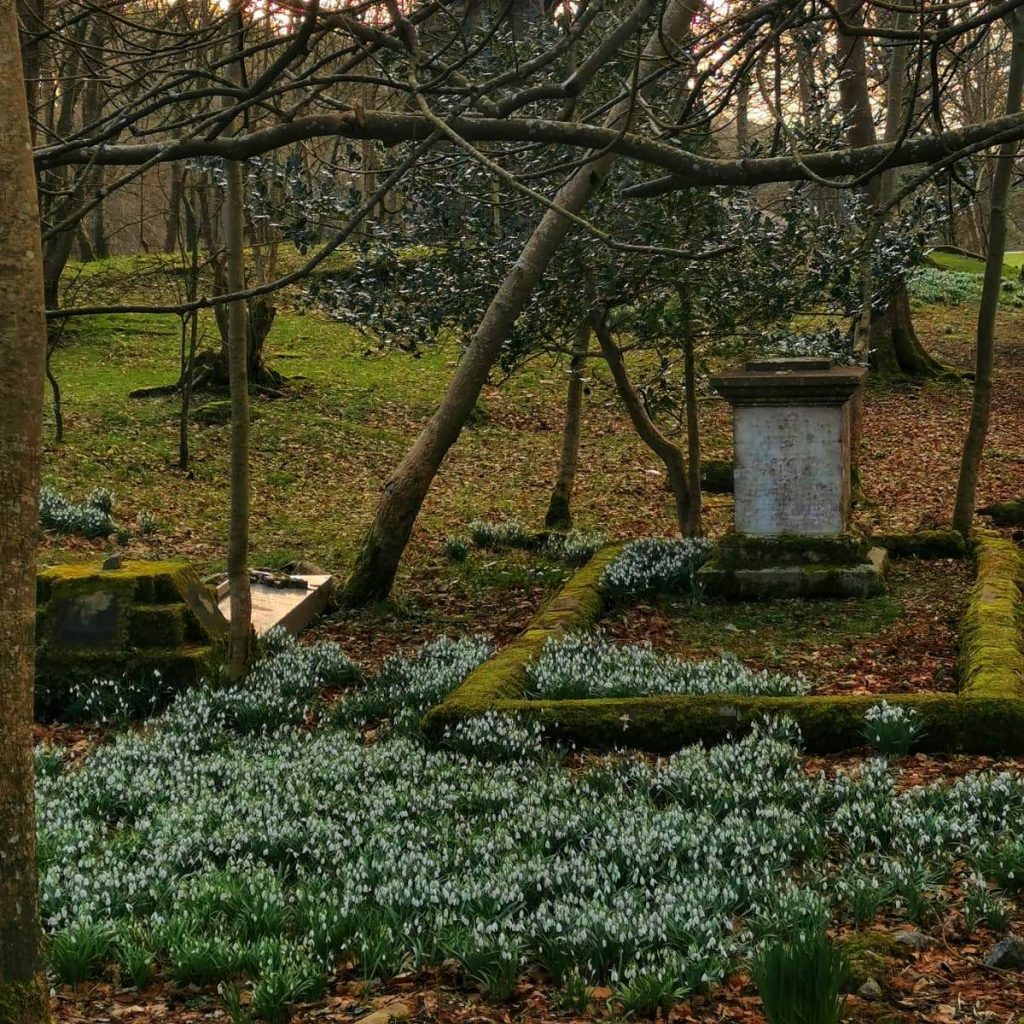
Descending the scaffolding, I can only reflect and wonder at the beginnings of Westport House, laying the foundation stones to build the first phase of the House, when the sea came right up to the exterior wall, and all of the processes and changes that have happened down through the centuries and the different generations of the Browne family. And now to the Hughes, descendants of a tenant farmer who would have paid his rent to the Marquess of Sligo and who are now the current custodians – Westport House had surely been through some amazing and important changes, right up to the present day.
Copy with thanks to Kathryn Connolly, Supervisor at Westport House. Additional photo credited to Westport House, Kathryn Connolly & Michael King.
Restoration Tours starting August 12th
If you have been enjoying Kathryn’s Restoration Blogs, we wanted you to be the first to know that from 11th August, we plan to offer Restoration Tours of Westport daily. You will will need to pre-book as there will be limited numbers and intimate group sizes of no more than 15 people. Visitors will be met at the Construction Site Gate at the Old Bridge by the house at the tour start time. The guided element of the tour will take place outdoors where a guide will outline the core body of works taking place to protect the exterior of the house. You will then be invited in to the house to visit the main floor of the house and see the interior works. You can expect to learn more of what you’ve been reading in these blogs on the tour and in fact, Kathryn will be hosting many of the tours. The entirety of the tour will take place on the ground – I’m afraid that we will not be able to take you up on the scaffolding for obvious health and safety reasons. After the tour, you will be escorted back to the bridge gate to exit. Closed toe shoes are required and high vis vests and hard hats will be supplied for your use during the tour. Duration will be 60 minutes and the cost will be €13.50 per person. All tours must be pre-booked online at shop.westporthouse.ie. We hope to see you here soon.
AND, there’s more to this historic home than meets the eye. Did you know we have a premier Caravan Park & Campsite as well as a gourmet toastie shack?
