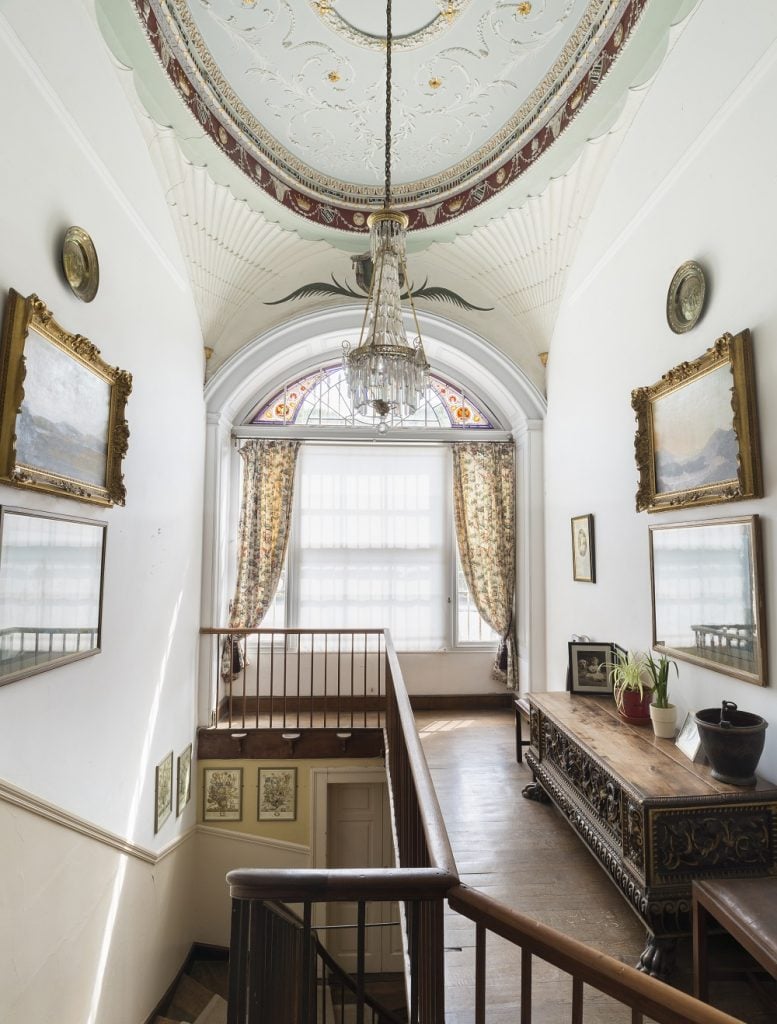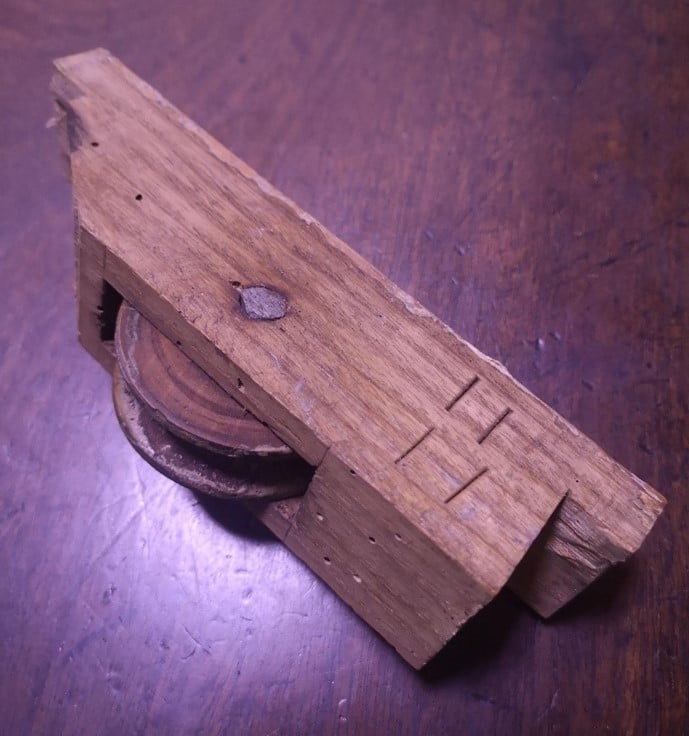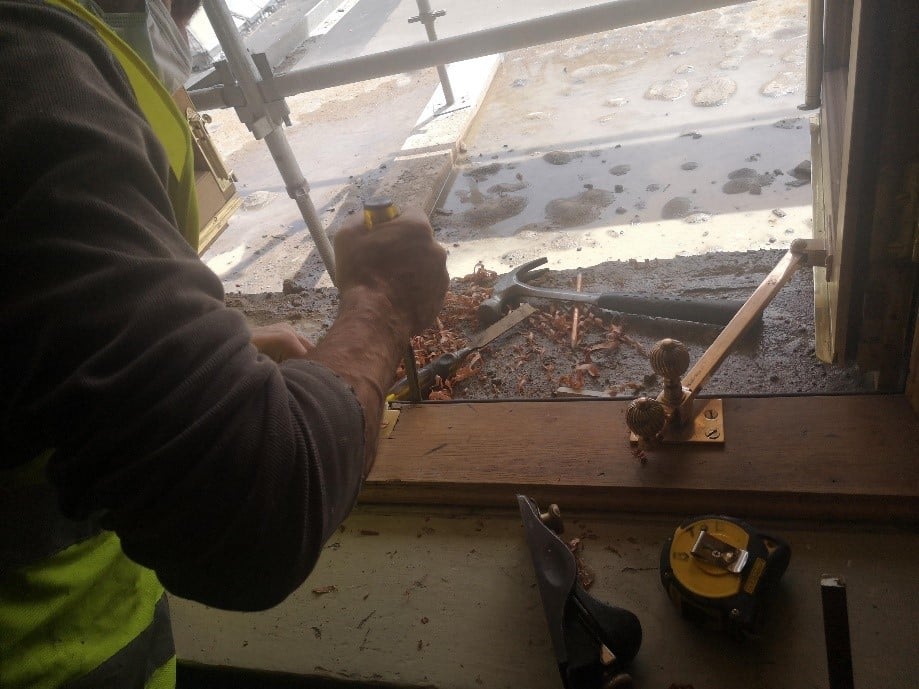RESTORATION OF THE WINDOWS IN WESTPORT HOUSE
This project is part of the works that commenced on Westport House earlier in 2021. It is phase one of a restoration project that is expected to be completed in Autumn 2021. The restoration project is estimated to cost in the region of €5 million and will see much needed conservation work carried out to the Georgian-era home to help prepare it for the larger €75m development project announced earlier this month.
Windows are an integral part of architecture, be it a brand new build or a Georgian mansion that is 300 years old. Not only does it serve the function of letting air and light into the interior – but it also tells the story of the structure, the family who lived there and gives meaningful expression to the façade of the building.
This is very true for the windows of Westport House – through the restoration project, that is ongoing, tantalizing morsels of information that give a small but significant insight back to a time when the Brownes first built the House in 1730, through to the replacements of the windows circa 1857, right up to the 1970s when several of the windows were replaced and repaired.
As part of the Restoration works ongoing in Westport House, one of the main projects was to repair and refurbish the windows in the House. This is an incredibly important project to ensure the protection and preservation of the House for many more years to come. There are three phases of the removal, restoring and/or replacing the windows in Westport House – all in all, there will be 104 windows refurbished during the project, from beginning to end. The mammoth project is been undertaken by a County Meath company called Timeless Sash Windows. They are a family run joinery business and have been making Timeless Windows for over 40 years. For the last 25 years, they have specialised in the manufacturing and refurbishing Period Sash Windows.

History of the windows
During the 18th century, significant advancements in glass-making, joinery and metalwork meant considerable modifications in the production of glass and frames. Although there are no pictures to tell us what the windows looked like in the first phase of Westport House in 1730, we can surmise that they would have been typically six panes over six panes double hung sash windows – very similar to the window at the Oak staircase in the south wing.

During the removal of the large windows from the Long Gallery on the Ground floor of the House, a remnant from the original windows was discovered – most likely dated from the second built of the House in the 1770s – a pulley from the original sash windows. A wonderful example of craftmanship, it is hand carved, made from oak wood and is held together by a dowel. The pulley would have been at the side of the window frame with a cord through the roller and would typically have weights attached to open and close the windows.

Replacement of Windows in 1857
The current windows in Westport House are side hung casement door sash windows – the sash is the moveable element of the window and there are two sashes on each windowAccording to the 10th Marquess’ book “The History of the Brownes” published in 1981, Denis Browne describing the original Georgian windows by the architect, Richard Cassels, “His rather small windows, like those of Thomas Ivory, who followed him, make the house appear larger than it actually is. It thus retains a touch of the castle on the coast, which it had in fact replaced. Indeed, when a gale blows in from Clew Bay, one is glad of his quiet solidity, and thankful that the windows are no larger. In 1857 the Georgian windows were replaced by some of heavier plate-glass, which can be closed almost in the manner of ships’ portholes…The originals must have given endless trouble; an old one once blew in, across the dining room table, into the fireplace, while the family were at dinner.”
This gives a timeline for the present windows circa 160 years old although there is a variation in age for some of them – we know that some of the first-floor windows were replaced in the 1970s. According to Timeless, they have dated the majority of the windows to be more than a century old as there is a consistency in timber along with the detailed work on them. The ironmongery fittings on the windows facilitated the casement windows – the quality and craftmanship of the brass fittings has surpassed all expectations – the restorers have remarked on the excellent quality that they have not seen before which is why it could be restored to an exceptional finish.
The wood frames around the windows are a high-grade European oak. The windows are single glaze glass and that is what it is being restored back to – we can only put back what we took out.
The Process of Removing the Windows
In order to remove the windows, it was particularly critical to do this process with as little impact to the House as possible. The idea of “bubbles” was suggested – a wooden frame built around each window, covered by a thick black polythene sheet which enables the window remover to carefully extract the window from its frame from the outside, which avoids dust, dirt, water or any kind of particle from coming into the House thus keeping the interior of the House protected – a very clever idea that has worked incredibly well.
- The procedure for removing the windows is a delicate one:
- The hinges are unscrewed to release the sashes
- Removing the brass slot headed screws from the brass hinges – all brass fittings were fully restored as they did not rust.
- The sash is then ready to be removed from the existing frame – the frames remain in situ
- The sashes are then taken to the Timeless workshop in Trim for refurbishment and reglazing
- The existing glass is removed from the sash and the sash is then spliced (rotten or defective timber removed and replaced with new timber – European Oak)
- All old paint and varnish are carefully removed from the sashes and then they are carefully sanded and painted
- Refitting of the sashes can then commence and the existing ironmongery is cleaned and polished and is refitted to the existing sash.

We are fortunate as the windows were deemed in a reasonable state and the degradation was isolated to certain areas. The majority of the windows were able to be restored and only a handful of them were fully replaced.
It is a major project that requires a highly skilled and dedicated team which will have a very positive and long-lasting effect in the ongoing preservation of Westport House.
With thanks to our sources: Roy Glennon and Thomas O’Brien from Timeless Windows. Extract taken from the book: The History of the Brownes – 10th Marquess Denis Browne (available to buy at Westport House)
Copy & photos with thanks to Kathryn Connolly, Supervisor at Westport House
Why not take a tour of Westport House. Plus with Glamping Village, Interactive Gaming Zone, Pizzeria and much more, Westport House is so much more than just a historic house.
